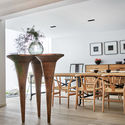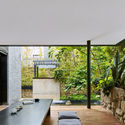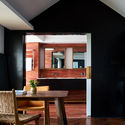
-
Architects: Li Yizhong Interior Design
- Year: 2017
-
Photographer:Zhu Hai

Text description provided by the architects. This 6,028-square-feet rustic and contemporary hotel combines of 8 sophisticated rooms located in Dali, a city in Yunnan Province in China famous for its old town, directly across from stunning views of beautiful Erhai Lake and Cangshan mountain, and only 20 minutes’ walk to Dali Old Town.
The name of hotel YI CHEN in Chinese was given from a Tang Poem by Wang Wei, a Tang dynasty Chinese poet, one of the most famous men of arts and letters of his time. YI CHEN provides a warm place with fresh air and greens and without dust and untidiness for tourists.

This is a project with 8 rooms that started from engaging with the site. There was previously a three-story villa renovated into four floors by digging out the new ground space, with an inner courtyard surrounded by beautiful landscape of nature and hidden behind a bamboo forest.
The spacious, double-height social space on the first floor maximizes space and natural light with floor-to-ceiling windows and streamlined architecture. The atrium with low-E glass steel structure allowing the sunlight to peep through its broad windows all day long.



In order to bring in its nature surroundings we introduced a very neutral palette of turquoises, greens and light shades of blue in the social areas, complementing the modern feel of its interiors with contemporary pieces of furniture, light upholstery and decorative accessories that sprinkle color all around.In the front of courtyard, we built a pavilion, with the sight of the pond, rocks, water and trees in the gardens to create a rest space with poetic mood for tourists.
A sunken yard is inclueded in the extended basement. All of these renovation process was working according to logic design of architecture without renovating the original architecture. The inner layout gets through the relationship between architecture and the environment.

Color is traded for texture and sophistication combining subtle neutrals, various shades of neutral colors as seen in the angular side chairs and large-format paintings and photography by several artists such as Finnish photographer Arno Rafael Minkkinen.

The modern and unique pieces of furniture with abundant of natural light and shadows perfectly complements the richness of the space. The design objective in creating this was inspired in part by its geographical locale, combining Asian-inspired art with vintage and contemporary design to create a truly unique and elegant space. The lights and lamps highlight the furniture and artworks.































